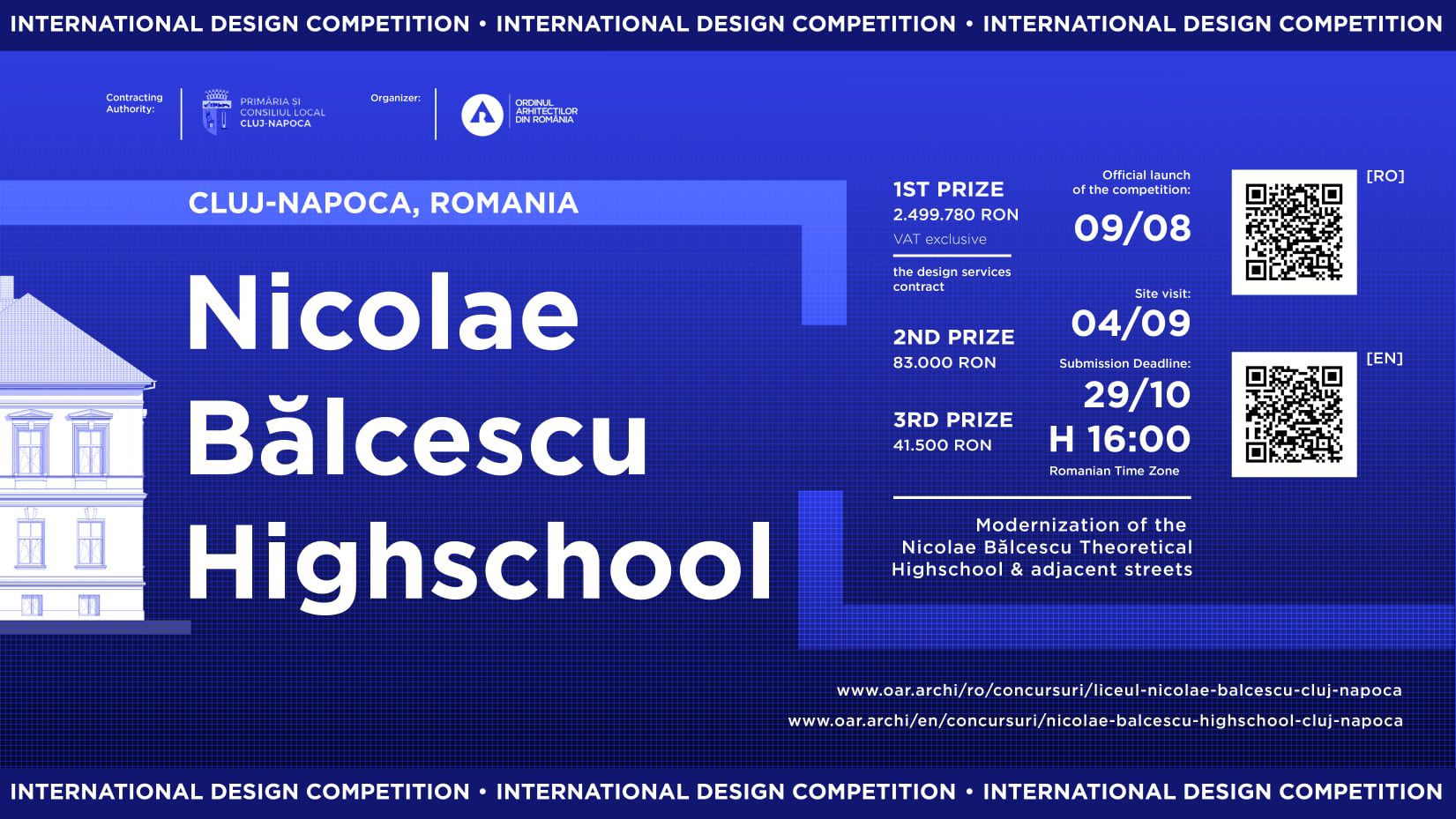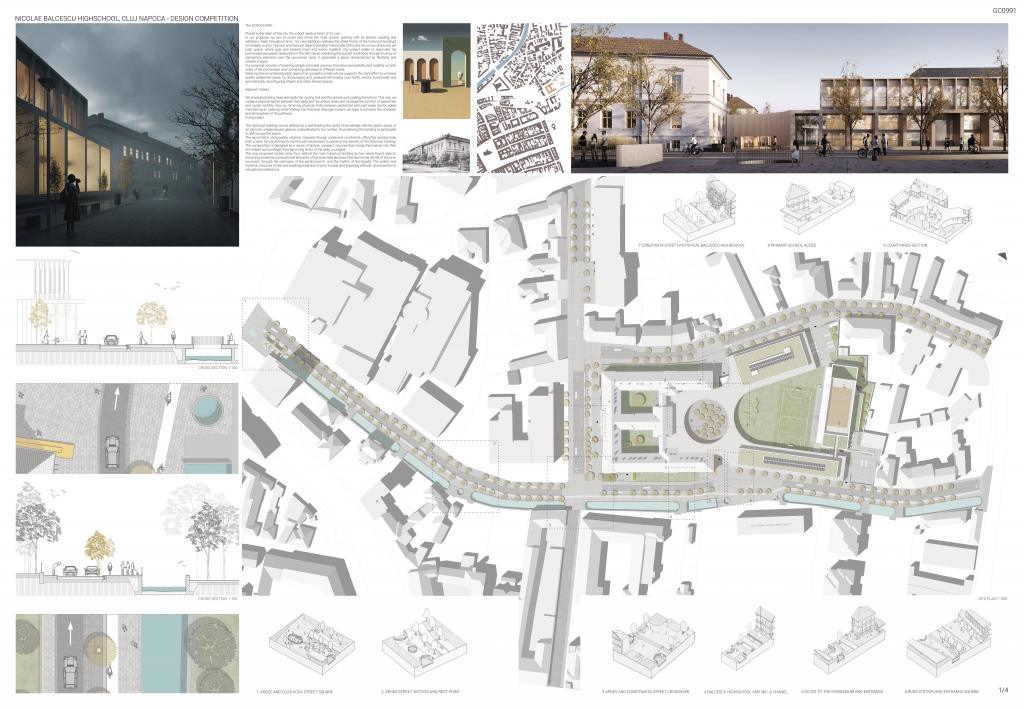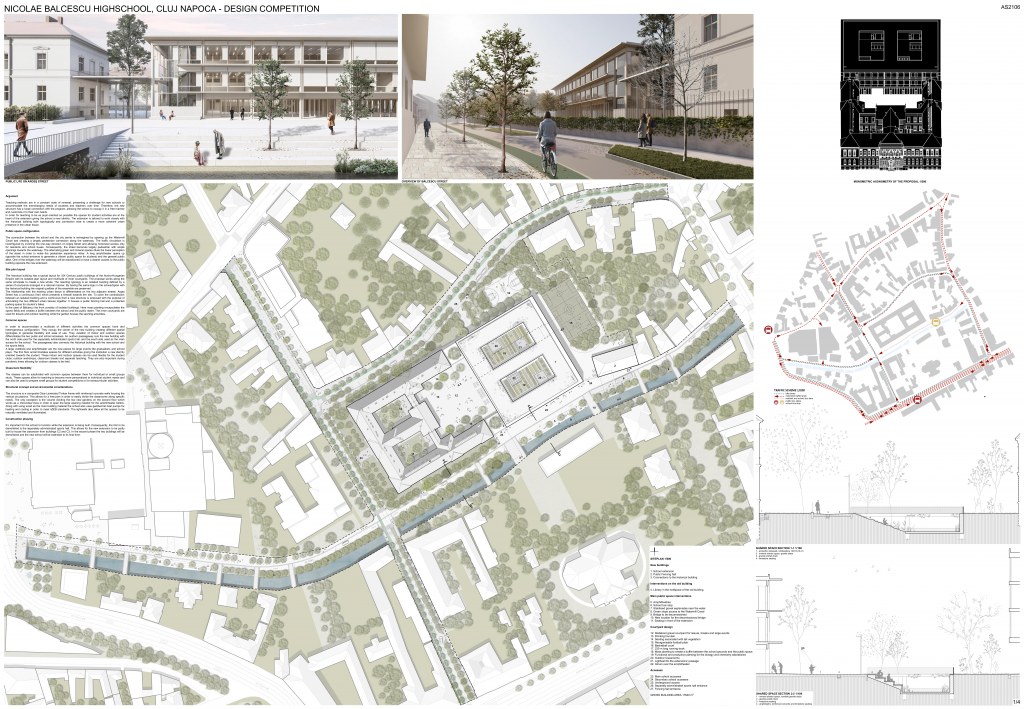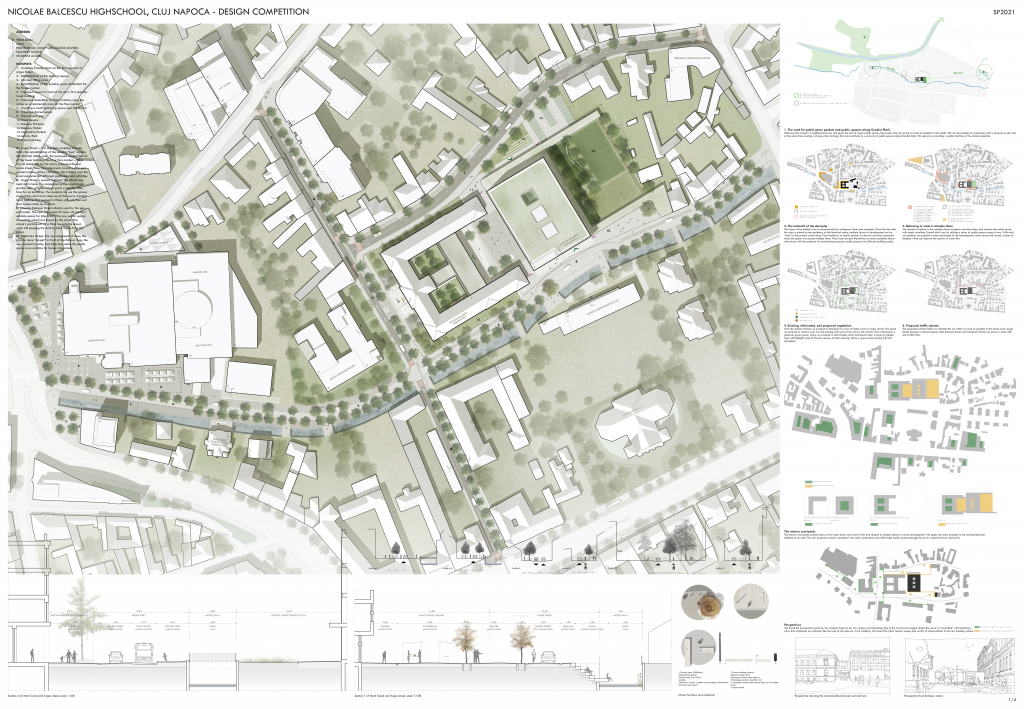Update premii
-
Locul I
100 – GC0991 – S.C. SQM ARCHITECTURE S.R.L. & S.C. FILIP S CONCEPT S.R.L. & S.C. HAB PRO CREATIV S.R.L.
The SCHOOLYARD
Placed in the heart of the city, the school needs a heart of it’s own.
In our proposal, we aim to revisit and revive the inner school, starting with its historic building and additions made throughout time.
Our new additions reshape the street fronts of the historical building’s immediate vicinity. The new architectural objects transform the inside of the plot into a new, protected, yet ludic space, where past and present meet and evolve together.
Our project seeks to reactivate the promenade alongside CanalulMorii (The Mill Canal), redefining the current conditions through an array of elementary elements over the uncovered canal. It generates a space characterized by flexibility and sincere images.
Our proposal consists of inserting simple, premade volumes that allow accessibility and mobility on both sides of the promenade, and connecting pathways at different levels.
Relieving the encumbered public space from parasitic constructions supports the city’s effort to win back quality pedestrian areas, by discouraging and gradually eliminating road traffic, and by functionally and geometrically reconfiguring streets and other shared spaces.
-
Locul III
104 – AS2106 – NORMA ARHITECTURĂ ȘI URBANISM S.R.L.
Argument
Teaching methods are in a constant state of renewal, presenting a challenge for new schools to accommodate the everchanging needs of students and teachers over time. Therefore, the new structure has a loose connection with the program, allowing the school to occupy it in a free manner and customize it to their own needs.
In order for teaching to be as pupil oriented as possible the spaces for student activities are at the heart of the extension giving the school a new identity. The extension is tailored to work closely with the historical building both typologically and connection wise to create a more coherent urban presence in the urban tissue.
Public space configuration
The connection between the school and the city center is reimagined by opening up the Watermill Canal and creating a largely pedestrian connection along the waterway. The traffic circulation is reconfigured by inverting the one-way direction on Argeș Street and allowing motorized access only for residents and school buses. Consequently, the street becomes largely pedestrian with ample openings towards the waterway. The alternating green and mineral spaces dilute the linear perception of the street in order to make the pedestrian experience richer. A long amphitheateropens up opposite the school entrance to generate a vibrant public space for students and the general public alike. One of the bridges over the waterway will be repositioned to have a clearer access to the public building opposite the new extension.
-
Locul II
118 – SP2021 – S.C. SIMPLE ARCHITECTURE S.R.L.
Urban design concepts
1. The need for public green pockets and public squares along Canalul Morii.
Following the concept of neighborhood unit, and given the lack of green public spaces, the project aims for giving as much as possible to the public. This can be possible by enhancing what is already on site and at the same time creating a strong urban strategy that can contribute to a network of public spaces along Canalul Morii. This gesture is providing a public interface of the school ensemble.
2. The leitmotif of the decroche
The tissue of the studied area is characterized by ambiguous fronts and accidents. Given the fact that the area is placed at the periphery of the historical center, multiple layers of development can be “read” in the present urban tissue. Form medieval, to dualist period, to interwar and then communist times, this space was scared multiple times. These scars present themselves as urban accidents, decroches mixed with the presence of some planned squares, public spaces and different building scales.
3. Believing in what is already there
We choose to believe in the multiple urban accidents and decroches, and activate the public space with simply unveiling Canalul Morii and by adding a series of public spaces along its way. With radical optimism we propose to take advantage of the heterogenous urban space and create a series of hotspots which can improve the quality of urban life.
Vezi toate premiile
The city of Cluj-Napoca is fully embracing the belief that education is the basis of a healthy society and has thus started a program to rehabilitate school infrastructure, intending to continue it with European funding. EU’s allocation strategy supports the renovation of buildings and the increase of the quality of spaces in public and educational buildings, respectively. The municipality has chosen in the case of “Nicolae Bălcescu” Theoretical High School the approach of an architectural design competition to find the best solution to solve the current problems of this high school and the neighbouring urban space.
The purpose of the competition is (1) to find the optimal balance between the functional modernization of the high school, site integration, architectural appearance, technical solutions, economic solutions, and functional solutions for expanding the high school in the competition area, (2) to transform the adjacent streets into a vibrant urban space of high-quality.
Project objectives:
- Rethinking the complex consisting of the current high school buildings, the residential building, and the sports hall in order to maximize the areas used by the high school and to adapt the high school space to the current educational principles.
- Integration in the protected historical area by highlighting the existing valuable elements and the adequacy of new interventions.
- Inclusion of the area intended for the buildings of the proposed high school complex with a total gross building area of a maximum of 17,620 sqm.
- Modernization / extension of the current functions and spaces of the high school to satisfy the needs of a maximum number of 1776 students, organized in 70 classes.
- Conceiving a system to improve all the significant parameters of the energy balance at the level of the roofing and installations of the buildings maintained. Imagining new energy efficiency solutions for the proposed buildings and implementing the nZEB concept.
- Arranging the schoolyard with an emphasis on as large as possible green areas and environmentally friendly materials.
- Designing the urban space adjacent to the high school in order to facilitate its pleasant and safe walk-through by students and teachers, area residents, or passers-by, integrating the walkable and smart city principles.
The Contracting Authority of the competition is the Municipality of Cluj-Napoca, which will become the beneficiary of the project contracted following this competition.
The competition is organized by the Romanian Order of Architects (OAR), in accordance with the Competition Rules of the International Union of Architects (UIA – l’Union Internationale des Architectes) and the provisions of the International Recommendations for Architecture and Urban Planning Competitions adopted at the UNESCO General Conference of 1956, revised on 27 November 1978, in compliance with the provisions of the legislation in force regarding the award of public procurement contracts.
The design competition is organized as an independent procedure, in accordance with art. 105 letter a) of Law no. 98/2016 regarding public procurement, and subsequently, pursuant to provisions under art. 104 para. (7) of the same law, the design services contract is to be awarded to the winner of the competition, following a negotiation procedure without prior publication of a participation announcement.
The Design Competition is a public, single-stage competition, open to Romania, all countries of the European Union and of the European Economic Area, and to the Swiss Confederation.
Calendar
Calendar
09/08/2021
Official launch of the Competition
Date of publication in the ESPP
03/09/2021
Deadline for site visit registrations
05/09/2021
Deadline for receiving questions Round 1
ora 23:59
13/09/2021
Deadline for answering questions Round 1
10/10/2021
Deadline for receiving questions Round 2
ora 23:59
19/10/2021
Deadline for answering questions Round 2
29/10/2021
Deadline for project submission
16:00 - Romanian time zone
01/11/2021
Formal assessment of the projects
(verification by the Technical Committee)
01.11.2021 - 04.11.2021
05/11/2021
Jury assessment of the projects
05.11.2021 - 07.11.2021
08/11/2021
Official announcement of the winner
Press conference with the Jury
12/11/2021
Publishing the results on the competition’s official website
08.11.2021 - 12.11.2021
18/11/2021
Deadline for appeals submission
10 days from publishing the results in ESPP



















